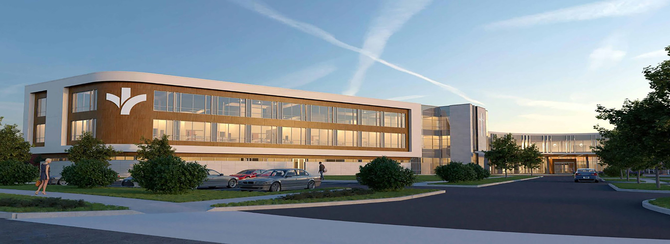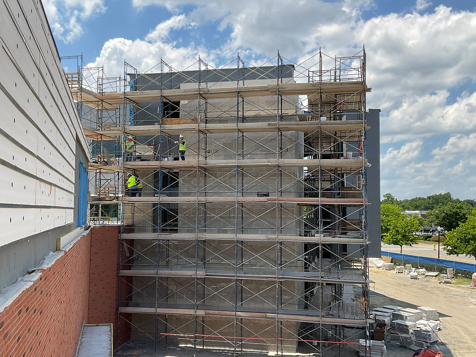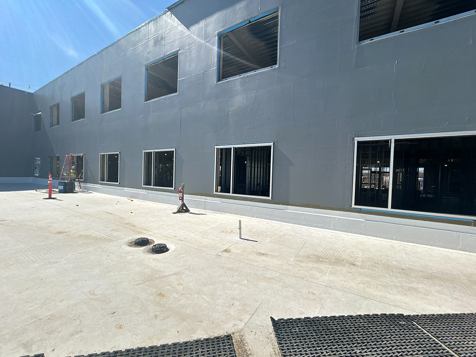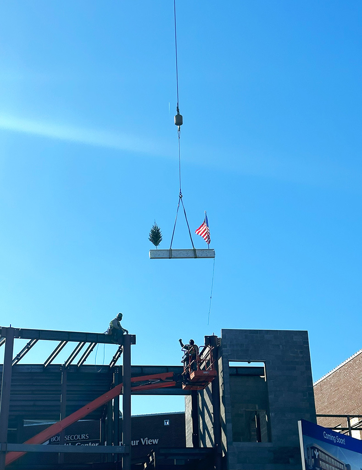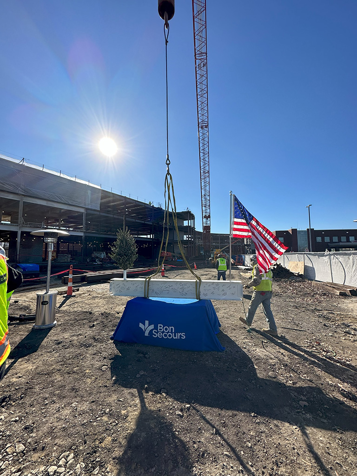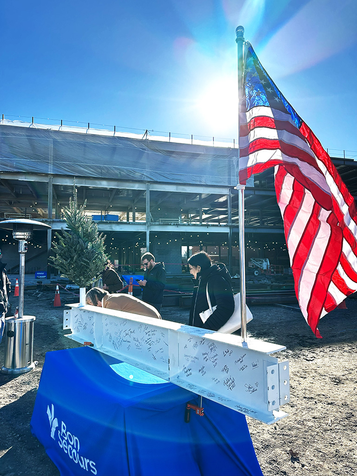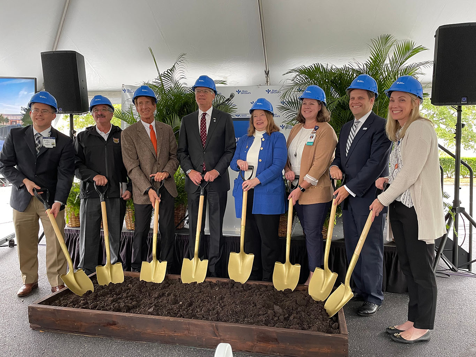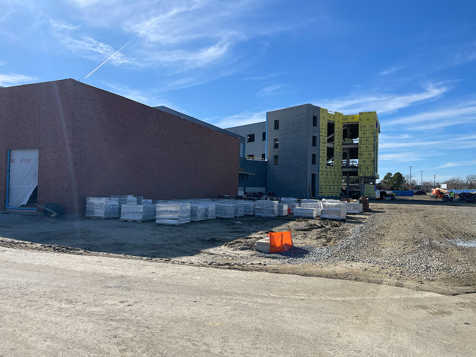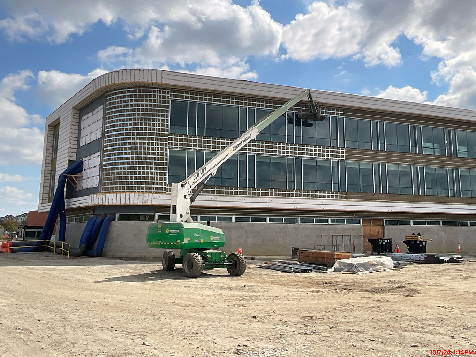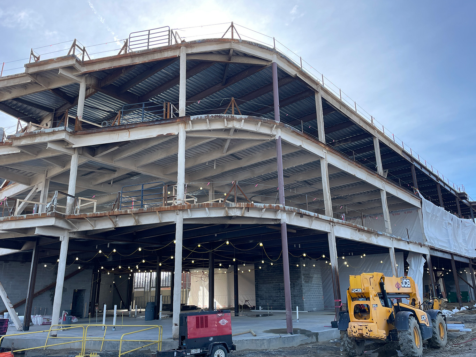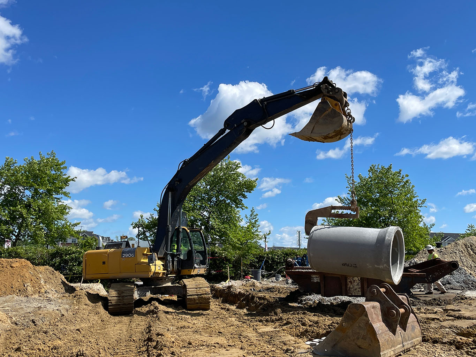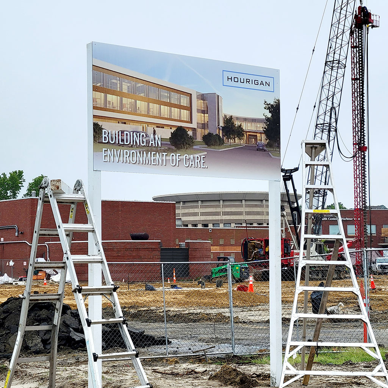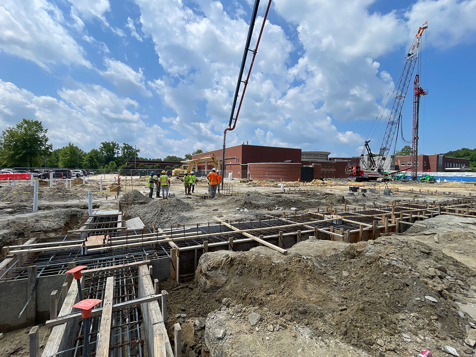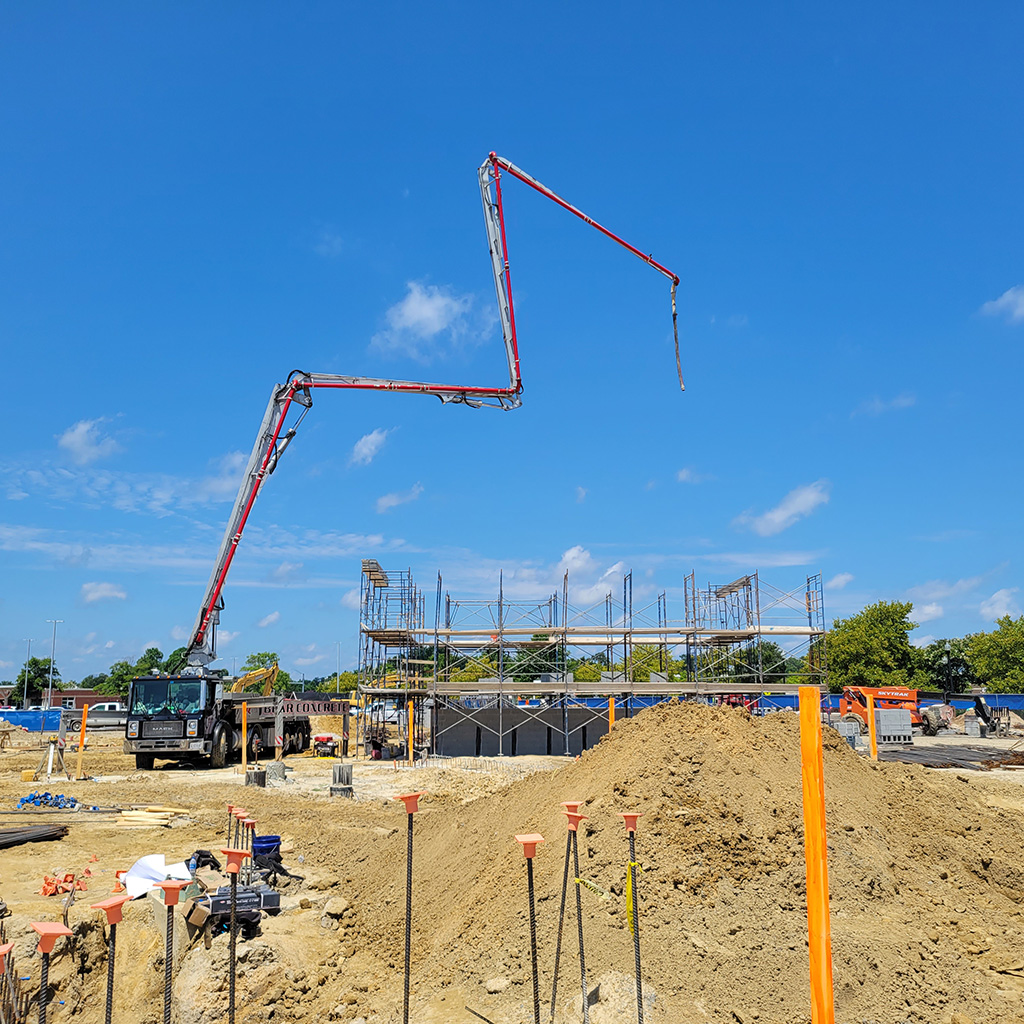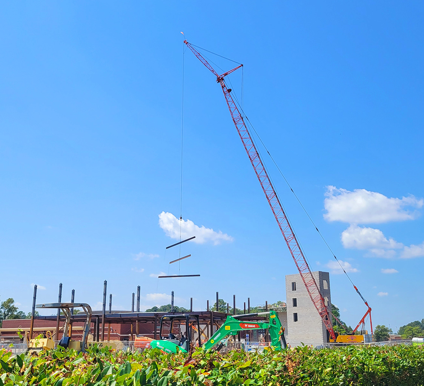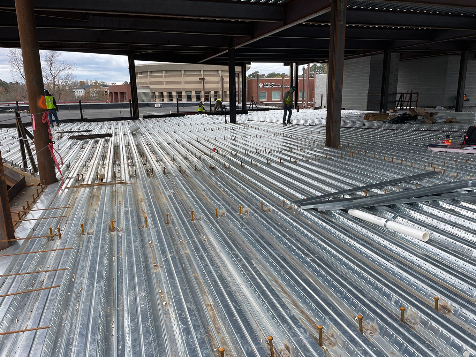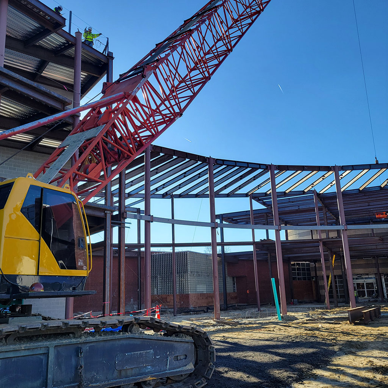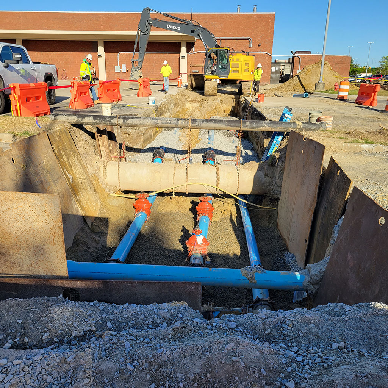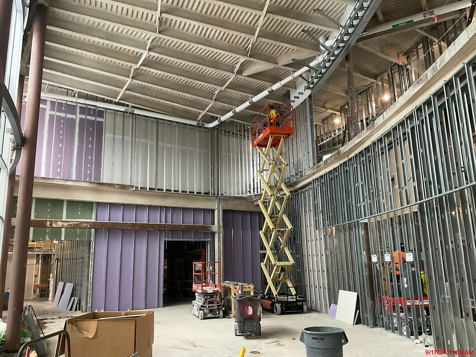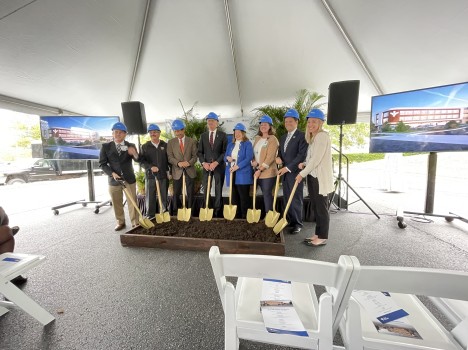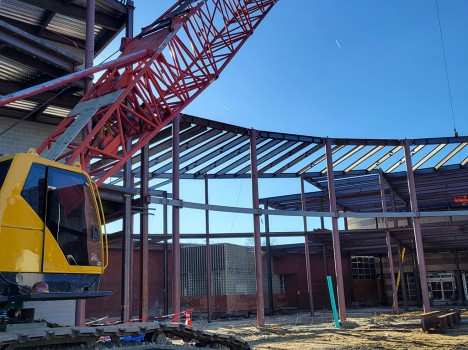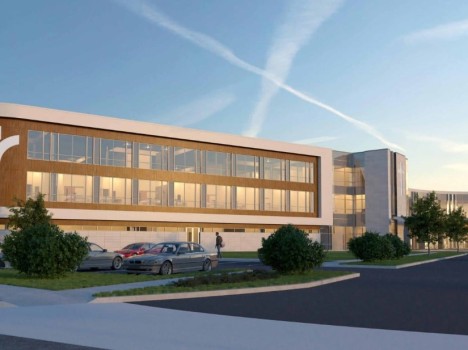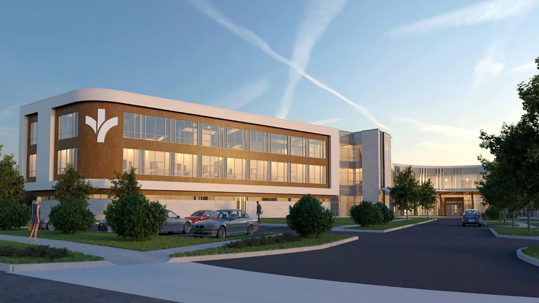
Healthcare
New Harbour View Hospital
Overview
Bon Secours Harbour View Hospital brings enhanced healthcare to the communities of Northern Suffolk and Western Hampton Roads. The three-story, 95,000-square-foot addition to the existing Bon Secours Health Center at the Harbour View campus will make a significant difference for the residents of Suffolk, who will be able to receive advanced surgical care in their own community.
The first floor will host a grand lobby and main entrance along with Pre and Post-OP rooms. The second floor will hold medical and surgical patients’ rooms. The final floor will be shell space for future build-out opportunities.
Details
- Location
- Suffolk
- Size
- 95,000 sf
- Delivery Method
- CM at Risk
- Year
- 2025
Partners
- Architect
- Champlin Architects
- Civil Engineer
- Kimley-Horn and Associate
Gallery
Shaping The Future
Project Progress
Photos documenting construction progress.
-
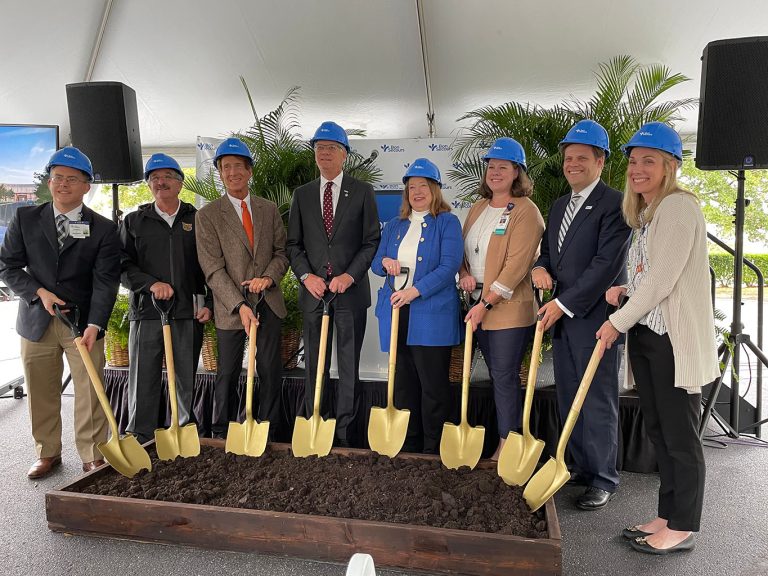
Groundbreaking
-
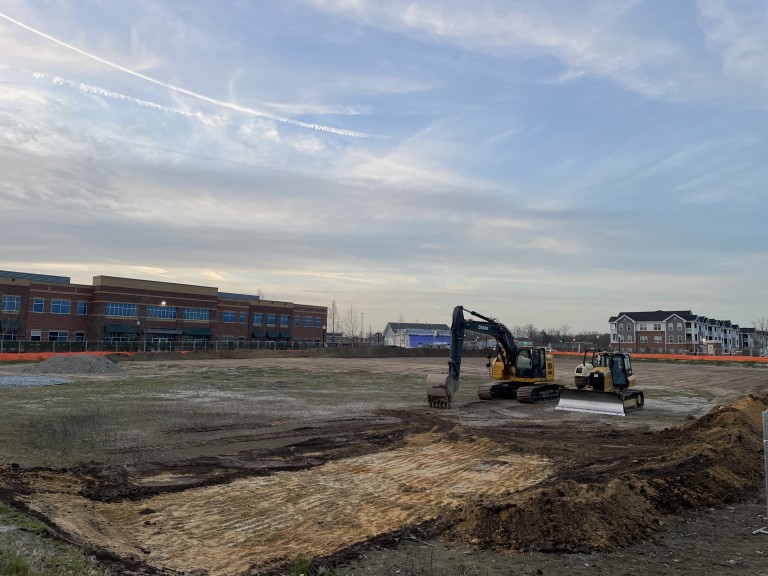
Site Clearing
Clearing the site for hospital addition
-
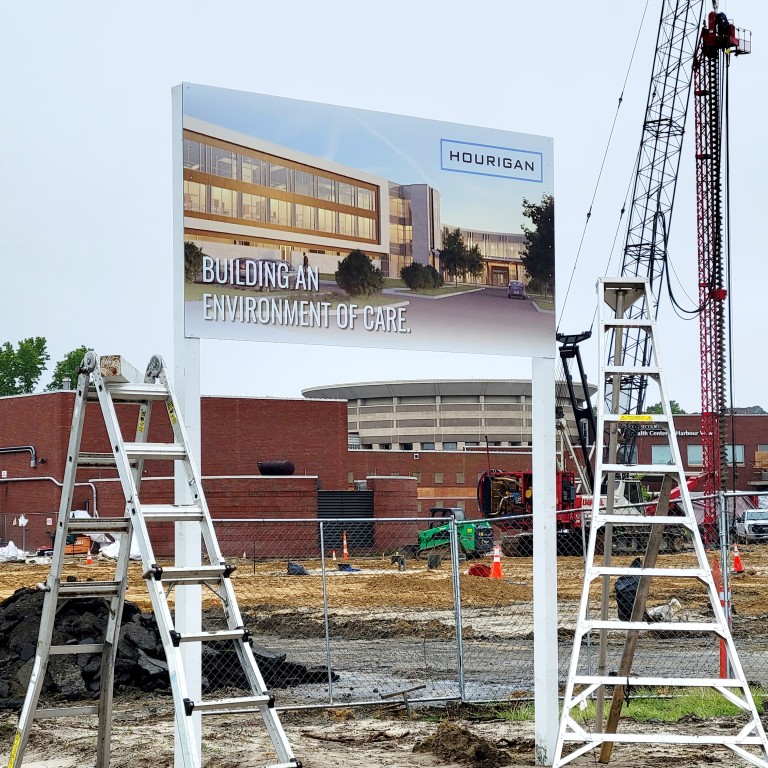
Signage
Marketing signage next to the job site.
-
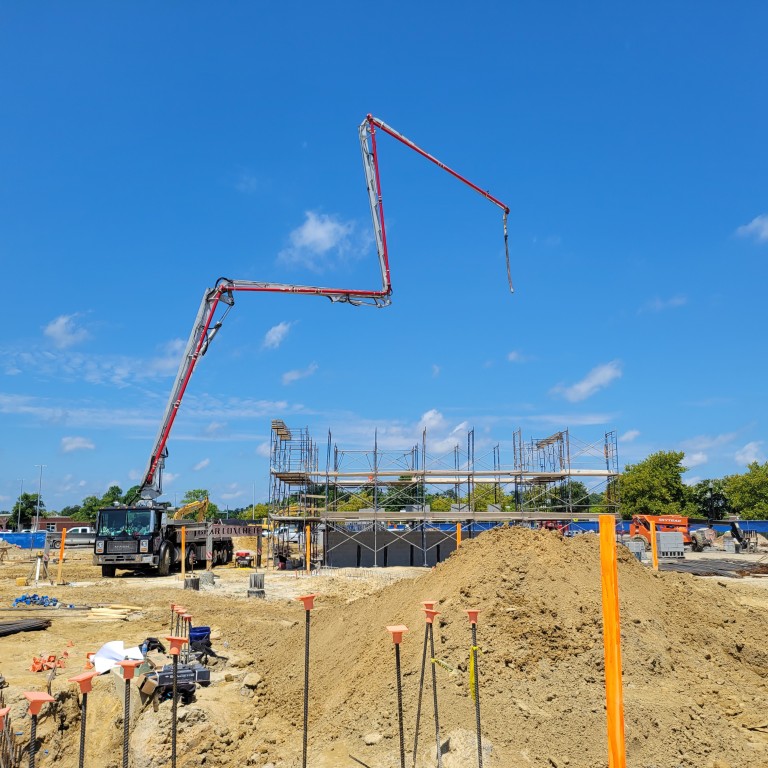
Concrete Placement
Pump truck for elevated concrete deck pour.
-
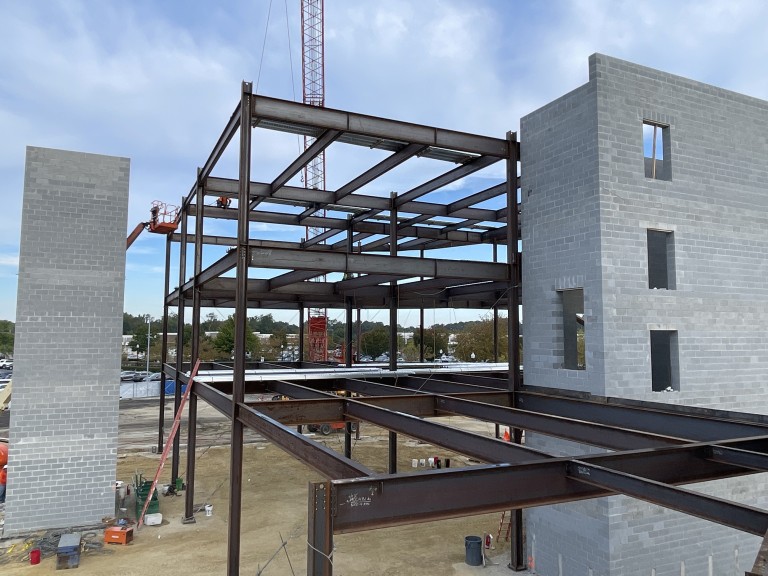
Structural Steel
Structural Steel columns and beams.
-
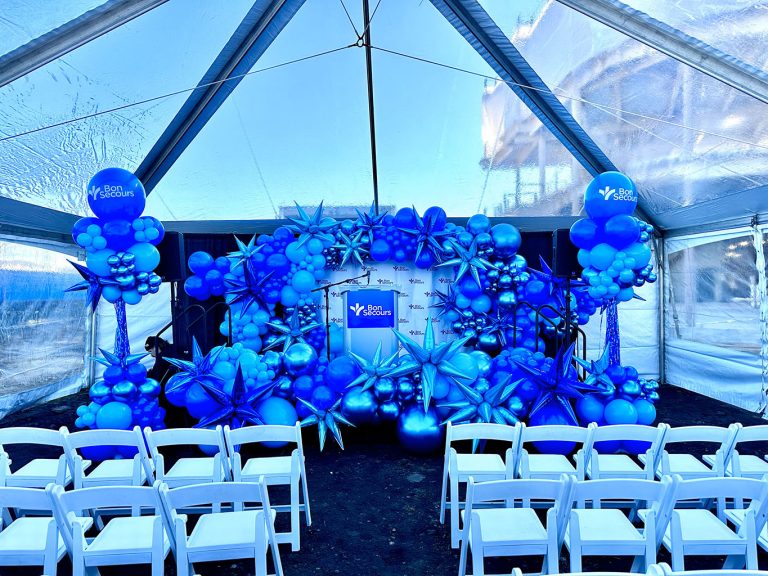
Topping Out Event
Topping out Celebration.
-
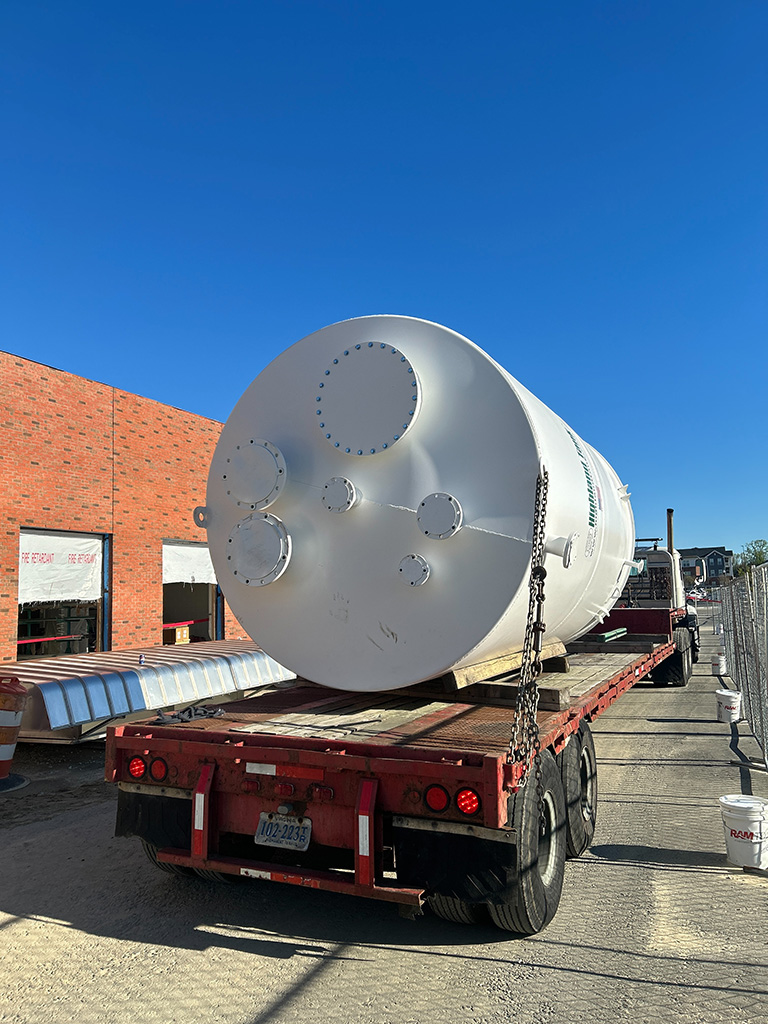
-
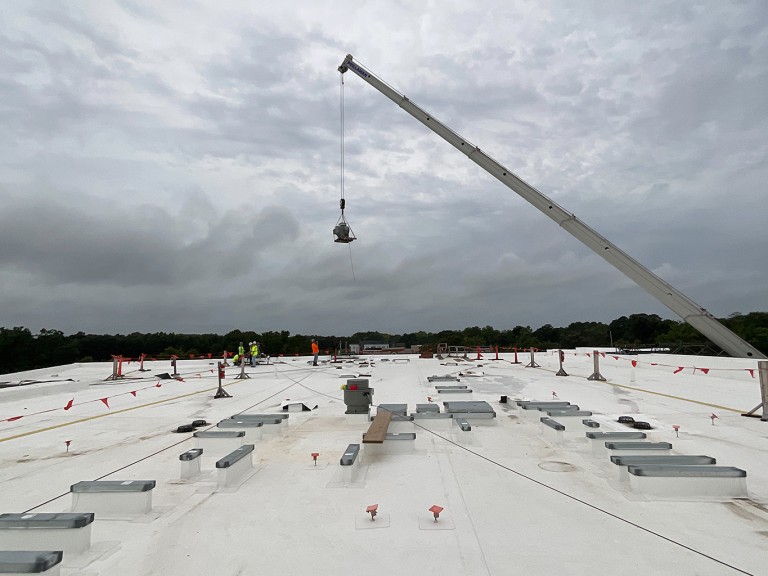
RTU
Roof top unit placement.
Featured News & Insights
