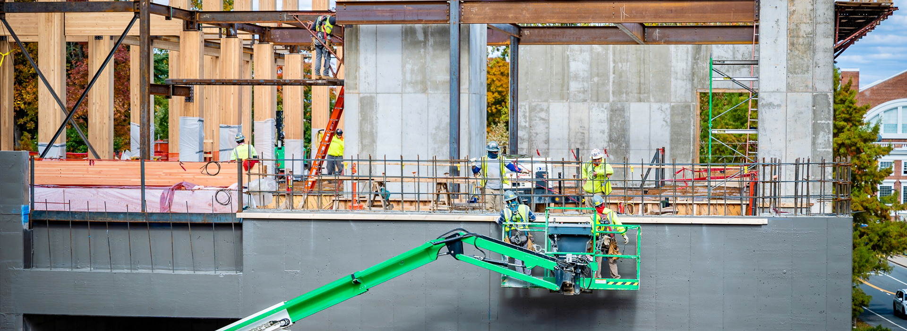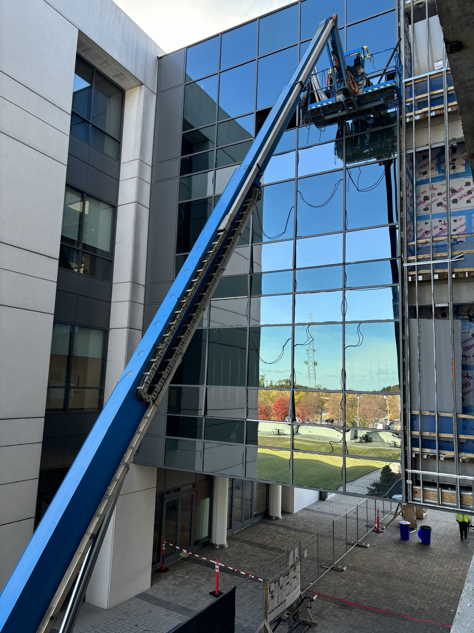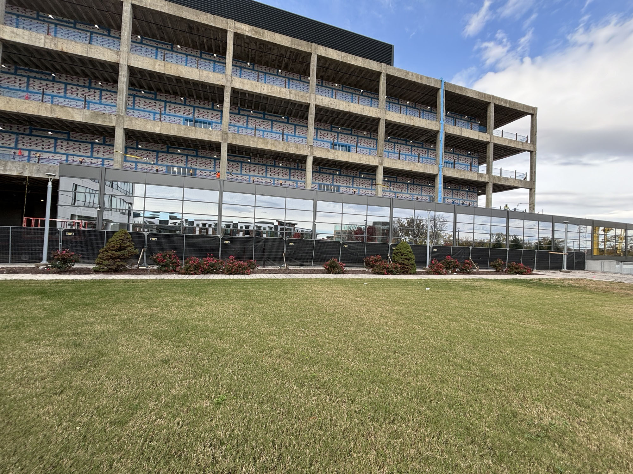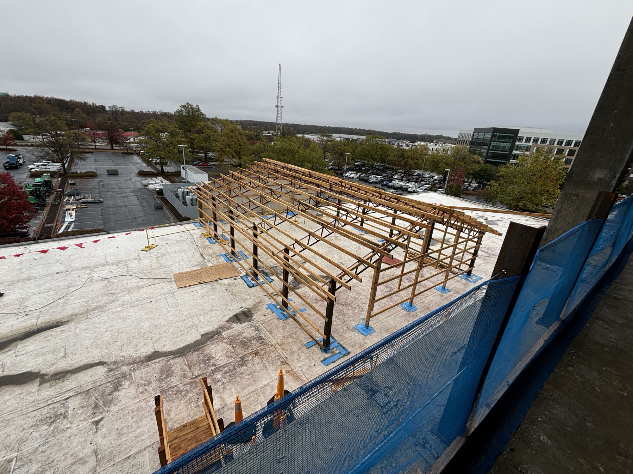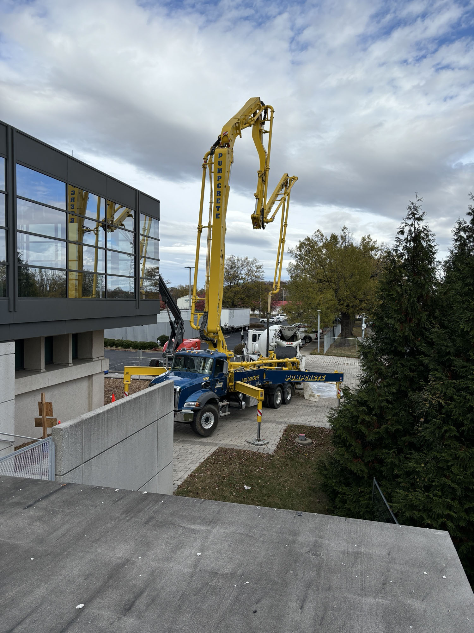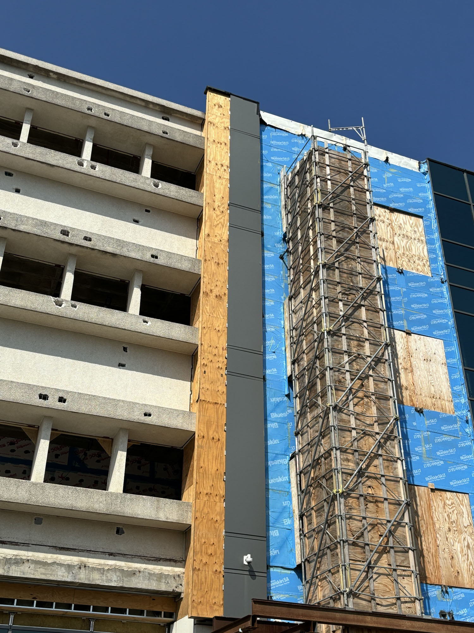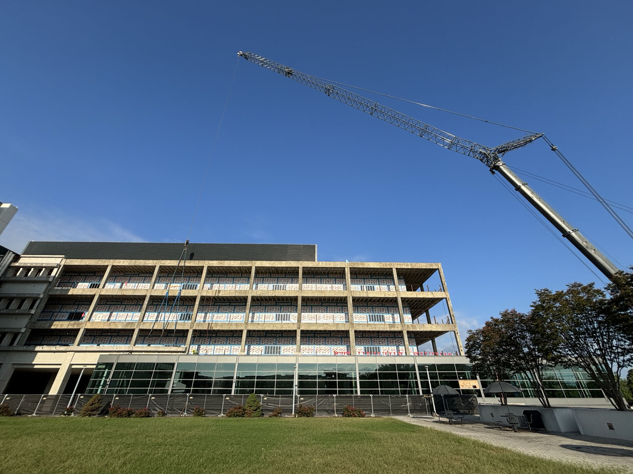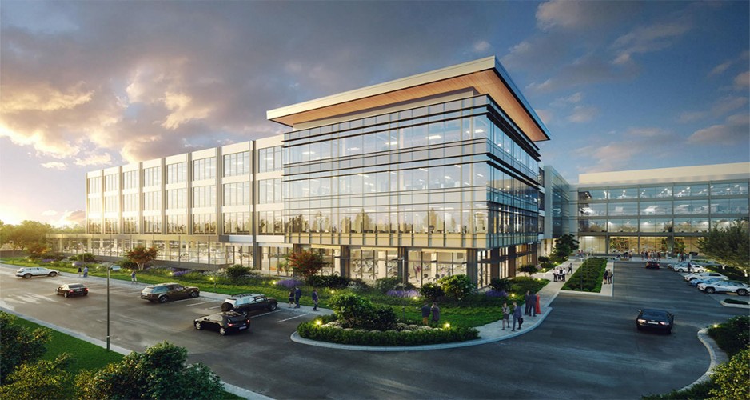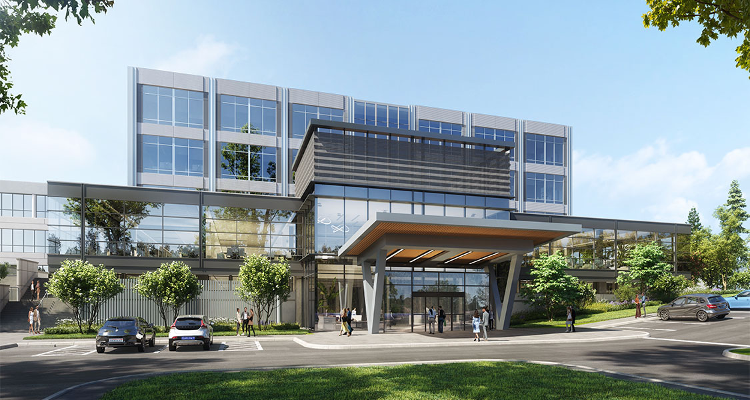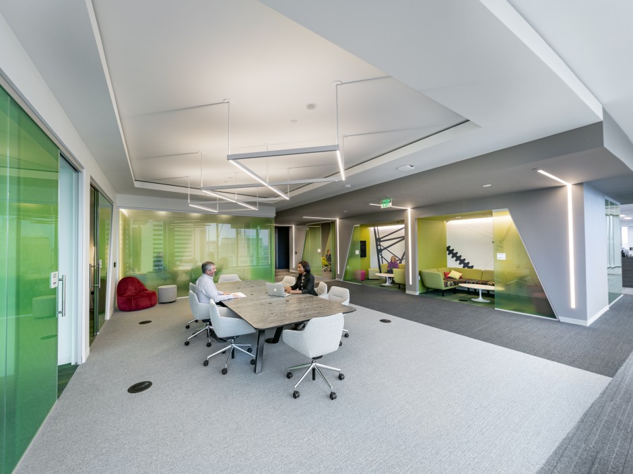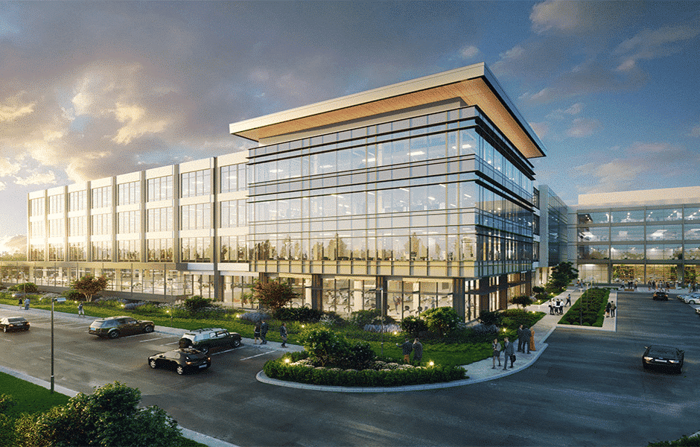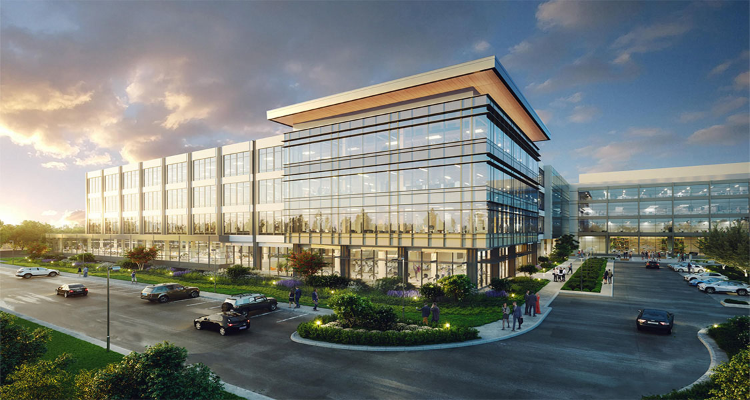
Office
Kinsale North
Overview
The North Building at Kinsale Center is a 267,000 square foot Class A office renovation that will be occupied by 900 Kinsale employees. The office renovation consists of 4 floors, a new main entry point for Kinsale employees and an addition to the east side of the building with a café and training rooms. The southwest corner, known as the Diamond, will be extended 5 feet from the existing building on floors 2 – 4 to add some dimension to the building.
The interior, will include a new 3 floor communicating staircase to the north side of the building. The north entry will consist of new single-story elevators, a monumental staircase and a two-story millwork wall. Also, all floors will have new coffee stations and breakrooms.
Details
- Size
- 267,000 sf
- Location
- Richmond
- Delivery Method
- Design-Build
Partners
- Architects
- Baskervill
- Civil Engineer
- Timmons Group
GALLERY
FEATURED NEWS & INSIGHTS
Office
Building Considerations to Attract and Maintain Top Talent
In the ever-evolving landscape of the modern workplace, office construction has become more than just a matter of erecting walls and installing desks; it’s a tool in our arsenal. Employers today recognize…
News
Henrico greenlights $450M live-work-play community
VIRGINIA BUSINESS- December 18, 2023 “The Henrico County Board of Supervisors on Dec. 12 greenlit Kinsale Center, a massive redevelopment project in the Willow Lawn area from insurance company Kinsale Capital Group…
News
Kinsale buys longtime Anthem campus near Willow Lawn
RICHMOND BIZSENSE – December 20, 2022 “Two insurance companies have struck an eight-figure deal near Willow Lawn that gives the buyer an extra building for expansion and control of nearly 30 acres…
